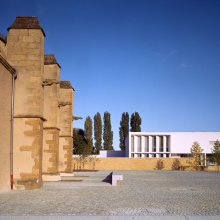
MAIRIE DE BOUSSE
Réalisation : 1992
Surface :
Coût :
Maître d'ouvrage : VILLE DE BOUSSE
Architectes : LAURENT BEAUDOUIN, SYLVAIN GIACOMAZZI, MAXIME BUSATO
Architectes assistants :
LE BÂTIMENT D’ORIGINE A ÉTÉ MODIFIÉ. LA FONTAINE A ÉTÉ SUPPRIMÉE.
NOMINÉ AU PRIX MIES VAN DER ROHE 1994
La mairie de Bousse étudiée par l’atelier Beaudouin et Maxime Busato est située à coté de l’Église du village. Le terrain est dans la continuité de l’ancien village et fait face à la vallée de la Moselle. La prairie semble se prolonger en bordure de la place par des bandes engazonnées espacées par des marches de granit. Cette partie basse de la place, en descendant lentement, peut s’échouer dans l’eau pendant la période des crues. Les repères historiques du site se retrouvent dans la présence de murets de pierre limitant d’anciens jardins. Le projet, reprenant l’effet visuel de ces longues lignes horizontales de pierre, est limité par une succession de murs de moellons en pierre jaune, le dernier de ces murs relie la mairie à la salle paroissiale autour d’un jardin clos. Il se glisse sous le volume du bâtiment et lui sert de soubassement, sans toutefois le fermer, libérant une transparence pour l’entrée des visiteurs. En masquant la présence visuelle de la salle des mariages, qui s’ouvre sur le jardin intérieur, le mur de pierre donne au bâtiment une sensation d’extension et le relie au paysage tout entier. La séquence d’approche de la mairie passe par des étapes successives, du sol aux murs et des murs au bâtiment. L’approche du bâtiment se fait par des mouvements latéraux, l’entrée n’est pas frontale, un seuil en pierre guide le visiteur jusqu’à une colonne qui accompagne l’impression de glissement du mur. Le second poteau à l’intérieur du hall est toute hauteur, accentuant la dilatation de l’espace. Le hall conduit à une petit bureau de poste à l’arrière du bâtiment et crée une deuxième entrée ouverte vers le village. L’espace du hall se développe sur une double hauteur éclairée d’une lumière naturelle zénithale. La salle des mariages est vitrée au rez-de-chaussée sur le jardin, tandis que la salle du conseil s’éclaire sur la place, recevant une lumière filtrée par des brise-soleil en verre émaillé blanc. Leur dimension et leur verticalité rappellent le rythme des contreforts de l’église. La fenêtre en bandeau se poursuit par une ouverture sur la terrasse qui relie le bâtiment à l’ensemble du site en offrant à la mairie un belvédère sur le paysage.
Sculpteur : Yoshi Okuda
Paysagiste : Alfred Peter
The site continues from the old village and faces the valley of the Moselle. A meadow seems to extend to the the edge of the square by strips of lawn spaced by granite tiers. Descending slowly, the lower part of the square may touch water during periods of flood. The site’s historic markers are present in the form of stone dwarf walls that formerly marked out gardens; the last of them forms a wall bordering the church. Working from the visual effect of these long horizontals, the project is defined by a succession of yellow quarry stone walls, the last of which links the town hall to the parish hall around the new enclosed garden. It slides under the volume of the building, serving as a base, without closing it, and thus opens a transparency in the interstice for the visitors’ entrance. By masking the visual presence of the marriages room that gives onto the interior garden, this stone wall creates a feeling of extension and links the building to the entire landscape. The building’s approach sequence deploys successive stages from the ground to the walls and from the walls to the building. Entrance is not frontal: a low threshold underscored by a stone dwarf wall directs visitors in a lateral movement up to a column which accompanies the sliding movement of the wall. The second post in this structuring line which crosses the hall is full height, accentuating the impression of spatial dilatation. The transversal hall leads to a small post office in the rear of the building and creates a second entrance, open towards the village. The space of the hall develops in double-height and is toplit by daylight. The marriages room on the ground floor is glazed and opens onto the garden, while the council room faces the square, and is lit by daylight filtered by white-enamelled glass sunbreakers. Their dimensions and vertical arrangement recall the rhythm of the nearby church’s buttresses. The strip window of the mayor’s office links the building to the entire site, forming a belvedere terrace generously opened to the landscape.
Sculpteur : Yoshi Okuda
Landscape : Alfred Peter









































