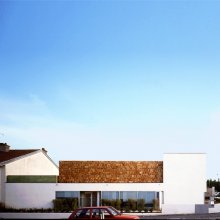
MAISON C.
Réalisation : 1993
Surface :
Coût :
Maître d'ouvrage : PRIVÉ
Architectes : EMMANUELLE BEAUDOUIN, LAURENT BEAUDOUIN
Architectes assistants : ANNE CREUSOT, (chef de projet), ANNA PURPURI
La maison est construite dans un quartier résidentiel sur les hauteurs dominant la ville à l’angle de deux rues. Elle comporte une partie habitation et une partie professionnelle. Sur la rue principale, se trouve un cabinet médical en retrait derrière un jardin. Il est surmonté d’une terrasse protégée des bruits de la rue par un long mur de pierre. La façade de la partie habitation est fermée pour préserver l’intimité de la maison. À l’angle de la rue, une fente verticale coupée en biseau donne l’impression que le mur n’a pas d’épaisseur et apporte au séjour la lumière du soleil couchant. Au niveau de la rue, le creux que forme la porte du garage est étiré jusqu’à l’angle pour atténuer l’effet de masse. Les façades extérieures sont blanches, en opposition aux élévations sur jardin qui s’articulent en deux couleurs : terre de sienne sur la partie habitation et bleu pâle, sur le mur plein du cabinet médical.
This house is in a residential area on the heights overlooking the city. It groups living area and workspace and articulates the corner of two streets. To the north, the doctor’s consulting room is separated from the main street by a garden. To the west, a less permeable façade ensures the privacy of the house, which opens to an interior garden. The proportions of doors and windows organize the composition of this façade. The hollow of the garage door extends to the corner of the house to tone down the mass effect. On the upper floor, a vertical window is bevelled to avoid giving the impression of thickness and to bring western light into the living room. Over the front door a horizontal window lights a study. Elevations are white except for a red stone wall that shields the living room terrace from street noise. The two rear elevations, on the contrary, articulate by colour: burnt sienna near to the stone colour, and pale blue. The red stone wall seems weightless due to the presence on the street side of a fully glazed space, and to the south of the blue colour used on the terrace volume. The habitation part has a bedroom and bathroom on garden level, with living room, kitchen and study on the upper floor. The living room is extended at right angles by a wooden terrace facing south onto the trees in the heart of the block. The terrace is linked to the garden by stairs set alongside the neighbouring house. The two colours – brown and blue – interpenetrate at the corner, and the stone wall extends into the living room to accentuate the idea of continuity.A fireplace using the same colours as the façade separates living and dining rooms. The theme of interlocking elements is also evident in details of articulation, such as the swing door of the office and the sliding door of the kitchen.




















