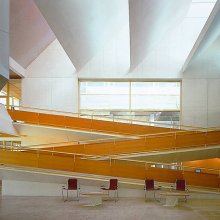
BIBLIOTHÈQUE LUCIEN FEBVRE BELFORT
Réalisation : 1999
Surface : 3 500 m²
Coût : 3 965 800 H.T.
Maître d'ouvrage : VILLE DE BELFORT
Architectes : EMMANUELLE BEAUDOUIN, LAURENT BEAUDOUIN
Architectes assistants : ANNE CREUSOT (chef de projet), ANNA PURPURI, CHRISTOPHE PRESLE
LAURÉAT DU PALMARÈS DÉPARTEMENTAL DE L’ARCHITECTURE 2008
La ville de Belfort est dominée par un ensemble impressionnant de fortifications, en partie dessinées par Vauban, dont les géométries anguleuses s’ancrent fortement dans la topographie. La bibliothèque universitaire est située en contrebas, dans le centre ville, non loin de la rivière. Le bâtiment s’aligne sur un temple construit au XIX° siècle et prend un peu de recul par rapport à la rue pour élargir légèrement la voie et ménager un espace planté le long de sa façade. Son entrée est tournée au Nord vers l’intérieur de l’îlot, à l’endroit où se situe la traversée piétonne qui relie les différents bâtiments. Le mur qui la domine par son opacité est suspendu aux structures, pour former un surplomb protecteur sur la largeur d’une travée. Les deux angles latéraux sont libres de tous supports créant une impression de légèreté. Le mur Nord est également indépendant de la toiture, pour laisser passer la lumière qui éclaire, par réflexion, les deux niveaux de la salle de lecture. Du côté Sud, face au temple, un pare-soleil de verre sérigraphié, vient créer une matière cristalline en contraste avec la pierre et le béton blanc du bâtiment. Sa structure est en encorbellement et les lames horizontales de béton sont suspendues par des corbeaux s’avançant de biais, dans la prolongation des poteaux. La bibliothèque se développe sur trois niveaux autour d’un hall central prolongé par un patio planté, accessible aux lecteurs. Une rampe installée en contre-jour accentue l’impression de dépliement du sol vers le plafond. La lumière zénithale complète l’éclairement du patio en se réfléchissant sur d’immenses poutres en béton blanc inclinées à 45° et traversant le hall d’un seul jet. Les lames sont surmontées en partie haute d’un absorbant phonique couvert d’un velours rouge qui donne à la couleur de l’espace un reflet rosé. Dans ce hall semble flotter un volume de béton dont la lourdeur énigmatique et la géométrie anguleuse ne laisse pas apparaître la façon dont il est porté. L’unique poteau qui est sensé le soutenir est fortement décalé par rapport à l’avancée audacieuse du volume, accentuant l’impression de suspension de la sous-face. La structure de ce volume ne se comprend pas par rapport à une logique de point d’appui et son apparence paradoxale renforce l’impression de flottement. Ce dispositif, au cœur de l’édifice, est comme le patio intérieur, pratiquement invisible du dehors et sa découverte participe à l’impression de surprise dans la visite du bâtiment.
—————————————————————–
Belfort is dominated by an impressive set of fortifications, partially designed by Vauban, whose angular geometry is deeply anchored into the city’s topography. The University Library is to be found at the lower end of the city not far from the river, on the edge of an open and traversing block. The building aligns with a small 19th century church that slightly widens the street and its entrance faces the access to the interior of the block. The building’s volume creates a transition between the church to the south and the university building to the north. The north façade is suspended above the entrance, forming a protective canopy over the width of a bay. Because the two side angles are free from any support, a feeling of structural lightness is created. The north wall is detached from the upper floor slab, opening the view from the reading room onto the entrance esplanade. This wall is also independent from the roof, creating a breach that allows southern light to flood the double height of the reading room with a warm glow. The façade forms a portico floating above the glazed entrance volume. To the south, facing the church, an enamelled glass sunbreaker creates a crystalline façade that contrasts with the building’s stone and concrete finishes. The facades associate natural materials with colours that reflect those of certain elements already present on the site. The library rises up over three levels around a central hall extended by a planted patio accessible to those using the building’s amenities. The patio illuminates the interior, especially the hall that extends this external space and rises up over the entire height of the building. A backlit facing ramp accentuates the impression of the floor extending upwards towards the ceiling. The hall lighting is completed by the light that streams in from above, sliding along sloped concrete beams suspended in space which act as giant reflectors. Inside the hall, an angular concrete volume seems to float over the floor. The single column that appears to support this block is considerably offset from the logical loading point, accentuating the impression of weightlessness. This feature, lying in the heart of the building, is practically invisible from the outside and its discovery contributes to the inner volume’s impression of size.













































