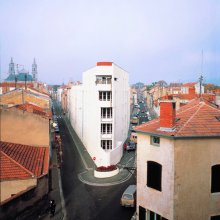
21 LOGEMENTS LES TIERCELINS
Réalisation : 1982
Surface :
Coût :
Maître d'ouvrage : CRÉDIT IMMOBILIER DE MEURTHE ET MOSELLE
Architectes : LAURENT BEAUDOUIN, CHRISTINE ROUSSELOT, JEAN-MARIE ROUSSEL
Architectes assistants :
Le projet est situé à Nancy dans une partie de la ville appelée “ Ville Neuve ”, tracée au XVIe siècle sur un plan en damier pour agrandir la cité du moyen-age. Le bâtiment est construit à la limite entre la ville ancienne et les faubourgs du XIXe siècle, à l’angle d’une rue qui suit le tracé des remparts, et d’une autre un peu en contrebas, qui appartient à la grille régulière de la “ Ville Neuve ”. Les remparts ont disparu au XIX° siècle sans que la ville utilise leur implantation pour réaliser des boulevards. Les quartiers situés au-delà de l’enceinte furent pour la plupart urbanisés de façon arbitraire. À proximité du bâtiment, utilisant les anciens glacis, les terrains ont été occupés par de petites industries “ les Fabriques ” et des édifices publics. Le projet à été l’occasion d’agrandir la largeur de la rue et de renforcer la cohérence de la trame orthogonale de la “ Ville-Neuve ” en accentuant la présence de l’angle. Le bâtiment respecte la géométrie triangulaire du terrain et propose un volume simple, qui laisse aux percements, comme dans les constructions voisines, le soin de régler la composition. L’immeuble comporte deux parties bien distinctes. Celle qui constitue la tête de l’îlot s’élève d’un étage de plus que les maisons voisines pour accentuer l’angle. La pointe s’articule au reste du bâtiment par le cylindre de l’escalier, dont on perçoit les parois en pavés de verre à travers de hautes échancrures. Le seuil est ainsi marqué par un volume en creux, étiré vers le haut. La pente de la topographie est soulignée par des horizontales en creux dans l’enduit. Une polychromie basée sur trois couleurs accentue les articulations du projet : bleu ciel, jaune solaire et terre de Sienne. Si l’on se porte à l’avant, vers l’angle, on observe un curieux phénomène de transformation : la paroi constitutive du volume s’autonomise en un voile en surplomb. L’immeuble semble alors s’appuyer contre un mur. Ce traitement de l’angle, très différent des précédents des années trente, prend tout son sens par rapport au lieu. L’architecture intègre ici la limite du rempart disparu, dont elle propose une métaphore. Le voile, qui accompagne l’avancée des terrasses supérieures, est percé de fentes, longues et horizontales, petites et verticales, qui cadrent la vue vers l’Est de la ville. À l’intérieur, l’édifice s’organise autour du cylindre des circulations verticales baignées de lumière naturelle qui pénètrent toutes les parties du bâtiment y compris les couloirs des logements.
The project is located on an oblong site on the border separating the old town and the 19th century extension, between rue des Fabriques which follows the layout of the destroyed fortifications, and rue Jeannot lying belong which forms part of the regular grid layout of the “ Ville neuve ”. The building respects the triangular geometry of the site and provides a simple volume that, like the adjoining buildings, allows the opening to balance the overall construction. The fortifications that surrounded the “ Ville neuve ” and acted as a defensive wall and then as a wall defining the city limits, were destroyed in the 19th century without the authorities using the cleared space to construct boulevards. Most of the districts lying outside the area were urbanised in an arbitrary manner. Next to the building, where the old fortifications were to be found, the sites were occupied by small industries, known as “Les Fabriques” and public buildings. The project represented an opportunity to enlarge the width of the road and reinforce the coherence of the New Town’s orthogonal grid by accentuating the presence of the angle. The topography is underlined by hollowed horizontal lines in the render, creating the appearance of a base. The building has two quite distinct parts. To the front, the part representing the head of the block rises up a floor level higher than the adjoining houses to reinforce the angle. This tip is incorporated into the rest of the building by the staircase cylinder whose glass brick walls can be seen through tall openings. In this way, the threshold is marked by a hollowed volume that stretches upwards. A polychromy based on three natural colours emphasises the project’s articulations: sky blue, sun yellow, raw sienna. From the front of the building, towards the angle, a curious transformation phenomenon can be seen: the outer face of the volume running along rue des Fabriques metamorphoses into an overhanging wall and the building appears to lean outwards. This angle treatment, very different from those used in the 1930s, is contextually fully adapted. The architecture integrates and provides a metaphor the edges of the now-destroyed fortifications. The wall, which accompanies the projection of the upper terraces, is pierced by long horizontal and small vertical slots which frame the views over the east of the town. Inside, the building is organised around the cylinder of the vertical circulation zone which is bathed in light. Natural light penetrates all parts of the building, including the circulation areas inside the apartments.



































