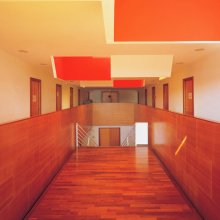
ENSGSI NANCY
Réalisation : 1997
Surface :
Coût :
Maître d'ouvrage : ÉCOLE NATIONALE SUPÉRIEURE EN GÉNIE DES SYSTÈMES INDUSTRIELS ENSGSI
Architectes : EMMANUELLE BEAUDOUIN, LAURENT BEAUDOUIN, LUCIEN COLIN, DOMINIQUE HENRIET, PAUL MAURAND
Architectes assistants : CHRISTOPHE PRESLE (chef de projet), LAURA CARRARA-CAGNI, ANNA PURPURI
L’École Nationale Supérieure en Génie des Systèmes Industriels de Nancy, ENSGSI, est située à proximité du canal qui traverse l’Est de la ville, dans un secteur urbanisé récemment par Alexandre Chemetoff. Une unité a été recherchée par Emmanuelle et Laurent Beaudouin avec l’École d’Architecture construite par Livio Vacchini sur un terrain voisin à travers l’emploi d’éléments de façade en béton blanc préfabriqué, de dimensions identiques. Les mêmes procédés constructifs, la même entreprise et la même matière ont été utilisés de part et d’autre, seule une nuance a été introduite dans la forme des panneaux. Calé sur une géométrie rigoureuse, dont le dimensions étaient imposées par le plan urbain, le bâtiment principal se présente comme un prisme posé à chaque extrémité sur deux blocs en pierre, contenant les circulations verticales. Une spatialité plus complexe s’installe à l’intérieur de ce volume purement géométrique. La coupe du bâtiment réserve des variations de hauteur réparties à des étages différents. Au niveau du hall, un angle s’ouvre sur deux niveaux et rend lisible cette apparence de volume posé sur un socle. Au premier niveau, ce sont les grandes salles de cours de l’angle opposé qui bénéficie de la double hauteur. Les deux derniers étages, réunissant la bibliothèque, les chercheurs et l’administration, sont reliés par vide ouvert jusqu’à la toiture. Un escalier central dont la géométrie est une évocation lointaine de la villa Malaparte permet la communication des deux niveaux. Des puits de lumière colorés de rouge et de jaune donnent une dimension abstraite à cet espace en double hauteur. Le soir, les deux derniers niveaux se remplissent d’une lueur rouge relayée par la fenêtre de la terrasse ouverte vers le couchant. Deux terrasses, l’une en belvédère sur le canal et l’autre, perchée sur la toiture, installent une relation privilégiée entre le bâtiment et la ville. L’école est reliée à un bâtiment voisin par un pavillon d’entrée et un jardin, qui permet d’articuler un biais imposé par le plan d’urbanisme. Le pavillon intermédiaire, par sa polychromie et son autonomie est en rupture formelle avec les deux écoles pour renforcer l’impression d’espace entre les deux bâtiments. L’utilisation d’un porte-à-faux, d’un mur flottant et de la polychromie en fait un volume abstrait qui installe dans ce site très statique une dynamique centrifuge.
This Engineering School stands near the School of Architecture built by Livio Vacchini in 1996 on the canal that cuts the city centre. In spite of their different sizes, unity has been sought between the two buildings by the use of prefab white concrete façade components of identical scale. The same construction processes and materials have also been used on either hand. There is a slight discrepancy of form, however, for the concrete panels, which was settled after discussion with Vacchini. The Engineering School is also linked to another nearby building by means of a pavilion and a garden. This link articulates the orientation imposed by the urban development plan. The polychrome pavilion creates a break in the architectural language all the better to separate the two buildings and reinforce the impression of space. Centrifugal dynamics command transparency. The use of overhang, floating wall and colour make the pavilion an abstract volume, open on the transversal garden, which it visually dilates. Strict in its geometry, the main building looks like a prism with its two ends resting on grey stone bases, which house the vertical circulations. The glazing of the first two levels accentuates the impression of a volume raised on bases at its extremities. Two terraces – one a belvedere overlooking the canal, the other on the roof – put the school in continuity with its environment. The wood flooring of these terraces suggests a ship moored beside the canal. Inside this pure geometrical volume space is more complex. The ground floor encloses the free volumes of lecture auditoria, while double-height parts occur on different levels. On the west elevation, facing the city, three rows of screen-printed glass sunbreakers filter the horizontal light entering the library and yet conserve views. To the rear of this volume, the two highest floors, which are made over to research and administration, are linked by a monumental stairway, whose aspect recalls the stair of Adalberto Libera’s Villa Malaparte. It is contained in a toplit, double-height open volume. Light wells coloured red and yellow add an abstract dimension to internal space. The corners open alternately east and west, and reveal, according to the viewpoint, either colour. Laterally, the openings reveal relationship between the two colours (which refer directly to those of the sun) and their reflexions. In the evening, the space is filled with sunset light brought in by the bay on the west-facing terrace.






























