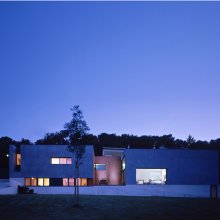
MAISON T.
Réalisation : 2007
Surface : 266 m²
Coût :
Maître d'ouvrage : PRIVÉ
Architectes : EMMANUELLE BEAUDOUIN, LAURENT BEAUDOUIN, CHRISTOPHE PRESLE
Architectes assistants : JULIEN ROY, AURÉLIE HUSSON, JULIEN BIGANZOLI, SAMUEL CAMENZIND, PAOLO SOUZA, N. KOSINSKI
https://www.lagence-architecture.com/copie-de-bureaux-de-l-observatoire
La maison T. étudiée par Emmanuelle Beaudouin, Laurent Beaudouin et Christophe Presle est située dans le vieux village de Vandoeuvre sur les hauteurs dominant Nancy. Le volume très bas du côté de la rue utilise un mur de pierre existant pour s’insérer discrètement dans le profil de la rue. Cette disposition, utilisant la topographie, permet de préserver la vue sur le paysage dont profitent les maisons voisines. La maison est ainsi adossée au mur de soutènement de la voie et libère toute la profondeur du jardin. Le projet de l’atelier Beaudouin s’installe dans le terrain par demi-niveaux qui permettent au séjour de profiter d’un volume en double hauteur. Séjour et chambres sont séparés par une terrasse ouverte sur le paysage qui laisse la lumière du sud pénétrer largement dans le volume. Une autre terrasse s’ouvre à l’extrémité du séjour à proximité de la cuisine, elle se prolonge par un jardin jusqu’à la parcelle voisine. Le séjour est un volume en double hauteur qui reçoit la lumière sur quatre côtés, il fait face au paysage par une très grande baie fixe. Une voûte marque l’espace de la salle à manger et diffuse une lumière indirecte. Les murs en brique isolante épaisse permettent l’emploi de plâtre traditionnel sans doublage, le chauffage est au sol protégé d’une chape en ciment taloché. La terrasse du séjour est reliée au jardin par une rampe de béton de site blanc qui forme une sorte de socle pour l’ensemble de la maison. Au sud de la parcelle, un petit volume servant de garage et d’atelier.
The house is situated in the old village of Vandoeuvre on the hills overlooking Nancy. The very low space on the street side uses an existing stone wall so as to be discreetly inserted into the profile of the street. This layout, using topography, allows the view of the landscape, which the neighboring houses benefit from, to be preserved. The house is therefore built against the supporting wall of the street liberating the full depth of the garden. The project is implanted into the land at half levels, allowing the living room to benefit from a double volume. Living and bedrooms are separated by a terrace overlooking the landscape which allows the light from the South to penetrate into the space. Another terrace begins at the end of the living room close to the kitchen, and carries on into the garden up to the neighboring plot. The living room is a double height space which receives light on all four sides; it overlooks the landscape by means of a very large fixed bay. An archway marks the dining room space and indirectly diffuses the light. The walls in thick insulating brick allow the use of a single layer of traditional plaster, the heating is under floor, protected by a floated screed of cement. The living room terrace is linked to the garden by a white concrete ramp which forms a kind of core for the whole of the house. To the south of the plot, a small building serves as a garage and workshop.



































