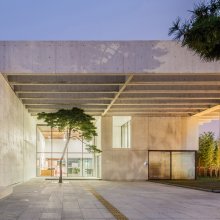
UNG NO LEE MUSEUM 대전 이응노 미술관
Réalisation : 2007
Surface : 1 700 m²
Coût : 3 381 428 € H.T.
Maître d'ouvrage : CITY OF DAEJEON
Architectes : EMMANUELLE BEAUDOUIN, LAURENT BEAUDOUIN, JUNGLIM, DO-HAN KIM
Architectes assistants : NOEMIE GAINEAU, AURELIE HUSSON, DOO NAM BACK, YUNG-SO PARK, SAMUEL CAMENZIND, DO-HAN KIM
LAURÉAT DU 16th KOREA ARCHITECTURE AWARD – The Excellence prize 2007
LAURÉAT DE L’ANNUAL KOREAN DESIGN AWARD 2007
LAURÉAT DU 30th KOREAN INSTITUT OF ARCHITECTS AWARD 2007
Le projet du musée de Daejeon, consacré au peintre coréen Lee Ung No est situé dans un parc à proximité du Musée de la ville et de l’Opéra. Le bâtiment d’Emmanuelle Beaudouin et Laurent Beaudouin est conçu comme une promenade où la lumière naturelle et le jardin accompagnent les œuvres du peintre. La toiture du musée Ung No Lee est un plan horizontal formé de grandes poutres de béton blanc qui permettent à la lumière naturelle de pénétrer en douceur dans l’édifice. Les plafonds et la façade sont en lamelles de bois naturel qui filtrent à leur tour la lumière et la vue.
————————————————-
This project was carried out, following a competition, for the city of Daejeon, capital of the central region of South Korea, known for its economic dynamism. The museum is dedicated to the painter Lee Ung No who spent a long period of political exile in France and whose multiform work was largely conceived in Paris. For this reason, the museum is like a shared bond between the French and Korean cultures. The site is situated at the edge of a park, on the major throughway of the city, close to the City Museum and the Opera. On the ground floor the museum opens onto the garden and on the first floor overlooks distant hills, therefore the landscape is always present in the relationship between the interior and the exterior. The building, proportionally of modest size, had to establish a sense of sufficient scale so as not to seem squashed by the volume of the two neighbouring buildings. For this reason the museum is a continuation of the surrounding park and contains both exterior spaces in the form of patios and others which are under the canopy of the roof. The roof consists of a grid of open beams which seem to float above the trees and which the vegetation and light can cross freely. The visit around the museum becomes a free promenade where the natural light and the garden accompany the works of the artist. The roof is a horizontal plane where large slabs of white concrete allow the natural light to penetrate the building through the glass works of the roof. Exterior sun shades and an interior filter made of wooden blades protect the exhibition spaces from direct sunlight and strips in the ceiling pivot towards the facade to filter the light in turn. Two glass paned patios reinforce the impression of continuity with the landscape. The large exhibition halls are partitioned using sliding walls, suspended from concrete beams, on rails situated above the wooden blades and in the same manner the lighting is integrated into the ceiling mechanism by electric rails situated at the intersections of the ceiling. The work of Lee Ung No follows varied themes and uses very varied techniques, which can range from tapestry to sculpture, for this reason, the organizational plan allows multiple configurations to be rapidly realised. The objective of this positioning was to allow the scenography to easily evolve to assure the renewal of exhibitions based on the themes of the painter’s works.
VOIR LE BLOG : A Flâneur in Korea









































































